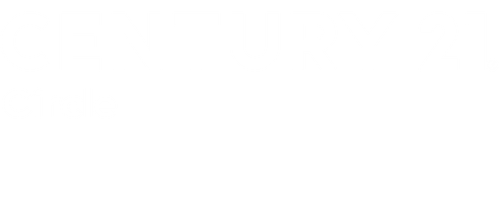


Listing Courtesy of:  Midwest Real Estate Data / Century 21 Circle / Raju Shah
Midwest Real Estate Data / Century 21 Circle / Raju Shah
 Midwest Real Estate Data / Century 21 Circle / Raju Shah
Midwest Real Estate Data / Century 21 Circle / Raju Shah 9411 N Harrison Street Des Plaines, IL 60016
Active (4 Days)
$449,900
MLS #:
12437243
12437243
Taxes
$5,942(2023)
$5,942(2023)
Type
Townhouse
Townhouse
Year Built
1996
1996
School District
207,63
207,63
County
Cook County
Cook County
Community
Capri
Capri
Listed By
Raju Shah, Century 21 Circle
Source
Midwest Real Estate Data as distributed by MLS Grid
Last checked Aug 8 2025 at 7:04 AM GMT+0000
Midwest Real Estate Data as distributed by MLS Grid
Last checked Aug 8 2025 at 7:04 AM GMT+0000
Bathroom Details
- Full Bathrooms: 2
- Half Bathroom: 1
Interior Features
- Built-In Features
- Walk-In Closet(s)
- Laundry: Washer Hookup
- Laundry: Gas Dryer Hookup
- Laundry: In Unit
- Laundry: Laundry Closet
- Co Detectors
- Ceiling Fan(s)
- Security Cameras
- Water Heater-Gas
- Appliance: Humidifier
Subdivision
- Capri
Heating and Cooling
- Natural Gas
- Forced Air
- Central Air
Basement Information
- Finished
- Full
- Daylight
Homeowners Association Information
- Dues: $279/Monthly
Exterior Features
- Roof: Asphalt
Utility Information
- Utilities: Water Source: Lake Michigan, Utility: Cable Available
- Sewer: Public Sewer, Storm Sewer
School Information
- Elementary School: Apollo Elementary School
- Middle School: Gemini Junior High School
- High School: Maine East High School
Parking
- Asphalt
- Garage Door Opener
- On Site
- Garage Owned
- Attached
- Garage
Stories
- 2
Living Area
- 1,878 sqft
Location
Estimated Monthly Mortgage Payment
*Based on Fixed Interest Rate withe a 30 year term, principal and interest only
Listing price
Down payment
%
Interest rate
%Mortgage calculator estimates are provided by C21 Circle and are intended for information use only. Your payments may be higher or lower and all loans are subject to credit approval.
Disclaimer: Based on information submitted to the MLS GRID as of 4/20/22 08:21. All data is obtained from various sources and may not have been verified by broker or MLSGRID. Supplied Open House Information is subject to change without notice. All information should beindependently reviewed and verified for accuracy. Properties may or may not be listed by the office/agentpresenting the information. Properties displayed may be listed or sold by various participants in the MLS. All listing data on this page was received from MLS GRID.




Description