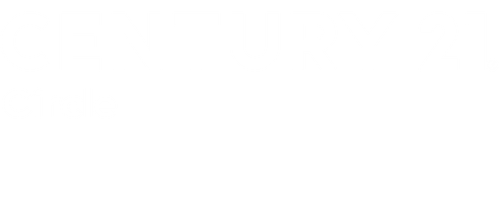


Listing Courtesy of:  Midwest Real Estate Data / Century 21 Circle / Raju Shah
Midwest Real Estate Data / Century 21 Circle / Raju Shah
 Midwest Real Estate Data / Century 21 Circle / Raju Shah
Midwest Real Estate Data / Century 21 Circle / Raju Shah 155 Hesterman Drive Glendale Heights, IL 60139
Active (27 Days)
$449,900
MLS #:
12414103
12414103
Taxes
$9,732(2023)
$9,732(2023)
Type
Single-Family Home
Single-Family Home
Year Built
1976
1976
School District
16,87
16,87
County
DuPage County
DuPage County
Listed By
Raju Shah, Century 21 Circle
Source
Midwest Real Estate Data as distributed by MLS Grid
Last checked Aug 8 2025 at 7:04 AM GMT+0000
Midwest Real Estate Data as distributed by MLS Grid
Last checked Aug 8 2025 at 7:04 AM GMT+0000
Bathroom Details
- Full Bathrooms: 2
- Half Bathroom: 1
Interior Features
- Walk-In Closet(s)
- Granite Counters
- Separate Dining Room
- Pantry
- Laundry: In Unit
- Laundry: Sink
- Appliance: Dishwasher
- Appliance: Refrigerator
- Appliance: Washer
- Appliance: Dryer
- Appliance: Range Hood
Lot Information
- Mature Trees
Property Features
- Fireplace: 1
- Fireplace: Family Room
- Fireplace: Wood Burning
Heating and Cooling
- Natural Gas
- Central Air
Basement Information
- Finished
- Exterior Entry
- Walk-Out Access
Exterior Features
- Roof: Asphalt
Utility Information
- Utilities: Water Source: Lake Michigan
- Sewer: Public Sewer
School Information
- Elementary School: Pheasant Ridge Primary School
- Middle School: Glenside Middle School
- High School: Glenbard North High School
Parking
- Concrete
- Garage Door Opener
- On Site
- Attached
- Garage
Living Area
- 2,486 sqft
Location
Estimated Monthly Mortgage Payment
*Based on Fixed Interest Rate withe a 30 year term, principal and interest only
Listing price
Down payment
%
Interest rate
%Mortgage calculator estimates are provided by C21 Circle and are intended for information use only. Your payments may be higher or lower and all loans are subject to credit approval.
Disclaimer: Based on information submitted to the MLS GRID as of 4/20/22 08:21. All data is obtained from various sources and may not have been verified by broker or MLSGRID. Supplied Open House Information is subject to change without notice. All information should beindependently reviewed and verified for accuracy. Properties may or may not be listed by the office/agentpresenting the information. Properties displayed may be listed or sold by various participants in the MLS. All listing data on this page was received from MLS GRID.




Description